Log Home Nestled Between The White Mountains and The Lakes Region
Valitse päivämäärä
-
Valitse päivämäärä
1 yö
1 huone, 2 aikuista, 0 lasta
Kaikki majoituspaikat kohteessa Campton
Log Home Nestled Between The White Mountains and The Lakes Region
Alppimaja
Uusi Trip.comissa
03223 Campton, New Hampshire, Yhdysvallat
Näytä kartalla
Täydellinen osoite näytetään varauksen jälkeen
Hintatakuu
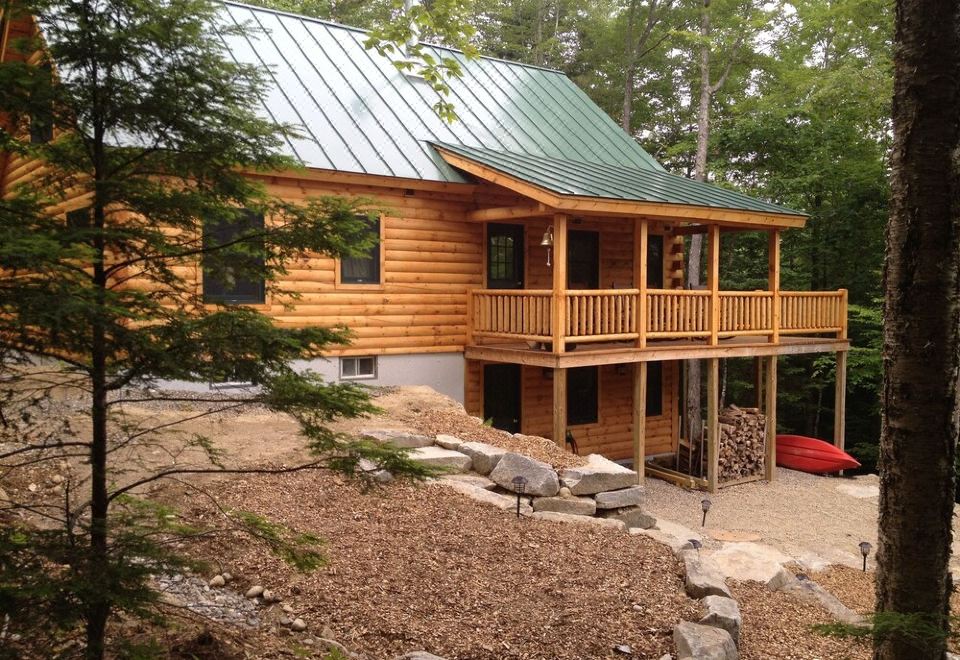
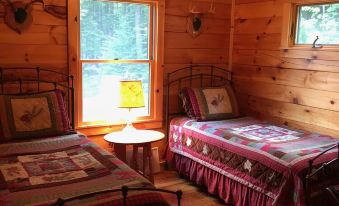
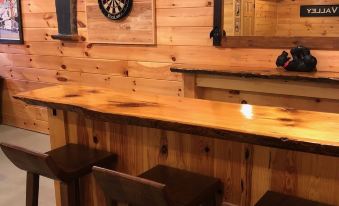
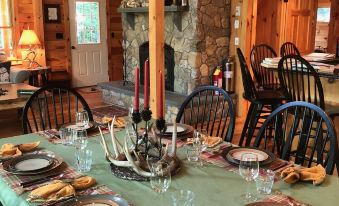
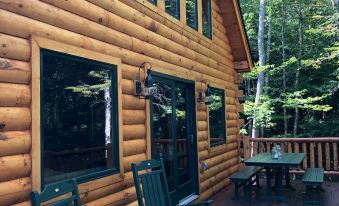
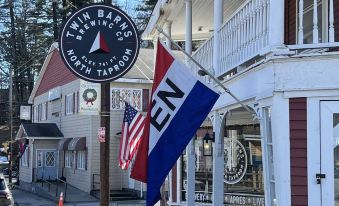
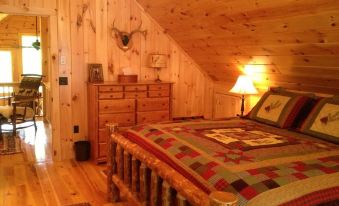
Mukavuudet
Golfkenttä
Uima-allas
Hiihto
Ratsastusmahdollisuus
Vaellus
Sauna
Kuntosali
Pöytätennishuone
Kaikki mukavuudet
Majoituspaikan kuvaus
This amazing log home is best suited for people who are active and love the the outdoors. This property is so appealing because it is in a perfect location. It is 10 minutes away from Route 93, 20 minutes to Squam Lake and if you head North, it is another short 20 minutes to all the activities the White Mountains have to offer. The log home is situated mountainside on five acres of beautiful, pristine forest with a small mountain stream and winter views of the Sandwich range. In the summer it has a cozy and magical treehouse-like feel with the woods edge coming very near to the house. Even though there are neighbors close by, you really feel like you are the only one around! It is not unusual to see a flock of wild turkeys strutting by outside a window or to see moose and deer tracks on the snow!
This home was designed by the owner who is an architectural and interior designer. Much thought was given to the way the house functions with a group of active people wanting to enjoy this amazing area! Our goal is to make your stay easy and enjoyable and to have you make happy memories with family and friends that you will remember for years to come!
As you enter the lower level from the outdoors, there is a mudroom with many hooks to hang up coats and a bench for putting on shoes. Adjacent to the mudroom, there is a huge gear room for all of your outdoor equipment. This includes a packing table, cubbies for storage, racks and pegs for skis, helmets, snowshoes, climbing equipment and backpacks. There is also plenty of floorspace for golf bags! This floor also has a large Family Room with a couch, two oversized chairs with ottomans, a flat screen TV, ping-pong table and a classic rough-sawn lumber bar with 3 bar stools.
The middle floor has an open floor plan that includes a Livingroom with a large 'L' shaped sofa and a Diningroom with a table that seats 6-8 people, all under a tall cathedral ceiling with clerestory windows. Visible from both rooms there is a very large custom designed 'real' stone wood burning fireplace with a raised bluestone hearth for sitting and enjoying the heat from the flames or drying mittens!. There is a large sliding door between the Livingroom and Diningroom to go out onto the wrap around porch with a picnic table that looks over the stream, footbridge and woods. There is an additional door in the living room that has direct access to the covered section of the porch with rocking chairs. The kitchen is open to the Livingroom and Diningroom has beautiful custom pine cabinetry, granite countertops, stainless steel appliances, dishwasher, microwave, built-in french door refrigerator, custom wine rack and an island with 4 bar stools. On this floor there is a Queen bed guest room and a guest room with 2 twin beds. There is also a full bath with a single bowl vanity with a granite countertop and tub/shower combination unit and toilet. The washer and dryer are also located on this floor in a convenient hall closet.
Upstairs there is a cozy loft with a loveseat (that pulls out to twin size bed) and classic Adirondack lounging chair with a leather ottoman. This area has a flat screen TV and bookcase with a variety of DVD's, books and trail guides. This is the perfect place to curl up with a book, watch your favorite movie or plan your next hike. This level also includes the Master Bedroom. The Master bedroom has a king sized log bed. Adjacent to this room is a small bedroom with bunk beds. It has a window that overlooks the stream and woods. The Master bathroom is located directly off the master bedroom and includes a single bowl vanity with a granite countertop, tub/shower enclosure and a separate toilet area.
Outside there is a large fire pit with benches as well as a raised log bar for drinks and hors d'oeuvres. Here you will also find a Weber charcoal grille. A short walk from here you can walk across the bridge to a trail that follows the stream up the mountain. This trail connects to many trails behind our property. If you head the other direction, the horseshoe pit is a short 30 feet away.
If you decide to take a walk or jog during your stay here, you can walk to a beautiful covered bridge which is only 100 yards from the driveway. If you pass over the bridge, it will lead you by a beautiful horse farm. If you decide to continue, it's a scenic 3 mile loop back to our cabin. Perch Pond is another scenic walk/jog destination. At the bottom of our driveway go to the right and Perch Pond is 1.8 miles down on the left side of the road. This is a perfect spot to picnic, kayak or fish.
We chose to set the cabin in a rustic landscape which has uncut stone steps and walkways that may pose a challenge to people with mobility issues.About pets:No pets allowed.About checkOut:Check out before 10:00 AM.About children:Children allowed: ages 0-17.About checkIn:Check in after 4:00 PM.About smoking:Smoking is not permitted.About minBookingAge:Minimum age to rent: 28.About events:No events allowed.
Näytä enemmän
9,8/10
Kolmannen osapuolen antama luokitus
Puhtaus9,8
Mukavuudet9,8
Sijainti9,8
Palvelu9,8
Ympäristö
Maamerkit: Bump Covered Bridge
(480m)
Maamerkit: Campton Falls
(2,0km)
Näytä kartalla
Yleiskatsaus
Huoneet
Palvelut ja mukavuudet
Käytännöt
Isäntä

9
neljän makuuhuoneen mökki
4 makuuhuonetta: 1 kerrossänky 2 yhden hengen vuodetta 1 queen-parivuode ja 1 king-parivuode
Savuton
Tarkista saatavuus
Palvelut ja mukavuudet
Suosituimmat mukavuudet
Golfkenttä
Uima-allas
Hiihto
Alueen ulkopuolella
Ratsastusmahdollisuus
Alueen ulkopuolella
Vaellus
Alueen ulkopuolella
Sauna
Kuntosali
Pöytätennishuone
Wi-Fi-yhteys julkisissa tiloissa
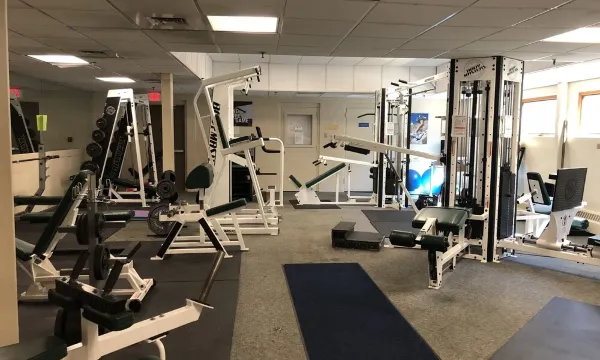
Kuntosali
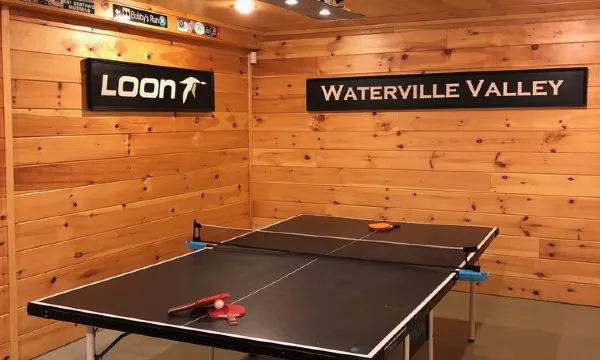
Pöytätennishuone
Lisää mukavuuksia
Internet-yhteys
Wi-Fi-yhteys julkisissa tiloissa
Uima-allas
Terveys ja hyvinvointi
Sauna
Golfkenttä
Pöytätennishuone
Hiihtovälineiden vuokraus
Vuorikiipeily
Alueen ulkopuolella
Vaellus
Alueen ulkopuolella
Melonta
Hiihto
Alueen ulkopuolella
Ratsastusmahdollisuus
Alueen ulkopuolella
Maastopyöräily
Alueen ulkopuolella
Kalliokiipeily
Alueen ulkopuolella
Kuntosali
Aktiviteetit
Pelihuone
Kalastus
Alueen ulkopuolella
Yleiset tilat
Parila
Tupakointi yleisissä tiloissa kielletty
Siivouspalvelut
Kuivausrumpu
Majoituspaikan käytännöt
Sisään- ja uloskirjautumisajat
Sisäänkirjautuminen: klo 16:00 jälkeen
Uloskirjautumisaika: ennen 10:00
Lapsia koskevat käytännöt
Kaikenikäiset lapset ovat tervetulleita tähän majoituspaikkaan.
Lisämaksuja voidaan periä lapsista, jotka käyttävät huoneessa olevia vuoteita. Lisää lasten lukumäärä saadaksesi tarkemman hinnan.
Kehdot ja lisävuoteet
Ota yhteyttä hotelliin saadaksesi lisätietoja pinnasänky- ja lisävuodekäytännöistä.
Ikävaatimukset
Sisäänkirjautuvan pääasiallisen vieraan täytyy olla vähintään 28-vuotias.
Majoituspaikan isäntä

Bob McCabe
Puhutut kielet: Englanti
Tietoa tästä majoituspaikasta
Näytä alkuperäinen
This amazing log home is best suited for people who are active and love the the outdoors. This property is so appealing because it is in a perfect location. It is 10 minutes away from Route 93, 20 minutes to Squam Lake and if you head North, it is another short 20 minutes to all the activities the White Mountains have to offer. The log home is situated mountainside on five acres of beautiful, pristine forest with a small mountain stream and winter views of the Sandwich range. In the summer it has a cozy and magical treehouse-like feel with the woods edge coming very near to the house. Even though there are neighbors close by, you really feel like you are the only one around! It is not unusual to see a flock of wild turkeys strutting by outside a window or to see moose and deer tracks on the snow!
This home was designed by the owner who is an architectural and interior designer. Much thought was given to the way the house functions with a group of active people wanting to enjoy this amazing area! Our goal is to make your stay easy and enjoyable and to have you make happy memories with family and friends that you will remember for years to come!
As you enter the lower level from the outdoors, there is a mudroom with many hooks to hang up coats and a bench for putting on shoes. Adjacent to the mudroom, there is a huge gear room for all of your outdoor equipment. This includes a packing table, cubbies for storage, racks and pegs for skis, helmets, snowshoes, climbing equipment and backpacks. There is also plenty of floorspace for golf bags! This floor also has a large Family Room with a couch, two oversized chairs with ottomans, a flat screen TV, ping-pong table and a classic rough-sawn lumber bar with 3 bar stools.
The middle floor has an open floor plan that includes a Livingroom with a large 'L' shaped sofa and a Diningroom with a table that seats 6-8 people, all under a tall cathedral ceiling with clerestory windows. Visible from both rooms there is a very large custom designed 'real' stone wood burning fireplace with a raised bluestone hearth for sitting and enjoying the heat from the flames or drying mittens!. There is a large sliding door between the Livingroom and Diningroom to go out onto the wrap around porch with a picnic table that looks over the stream, footbridge and woods. There is an additional door in the living room that has direct access to the covered section of the porch with rocking chairs. The kitchen is open to the Livingroom and Diningroom has beautiful custom pine cabinetry, granite countertops, stainless steel appliances, dishwasher, microwave, built-in french door refrigerator, custom wine rack and an island with 4 bar stools. On this floor there is a Queen bed guest room and a guest room with 2 twin beds. There is also a full bath with a single bowl vanity with a granite countertop and tub/shower combination unit and toilet. The washer and dryer are also located on this floor in a convenient hall closet.
Upstairs there is a cozy loft with a loveseat (that pulls out to twin size bed) and classic Adirondack lounging chair with a leather ottoman. This area has a flat screen TV and bookcase with a variety of DVD's, books and trail guides. This is the perfect place to curl up with a book, watch your favorite movie or plan your next hike. This level also includes the Master Bedroom. The Master bedroom has a king sized log bed. Adjacent to this room is a small bedroom with bunk beds. It has a window that overlooks the stream and woods. The Master bathroom is located directly off the master bedroom and includes a single bowl vanity with a granite countertop, tub/shower enclosure and a separate toilet area.
Outside there is a large fire pit with benches as well as a raised log bar for drinks and hors d'oeuvres. Here you will also find a Weber charcoal grille. A short walk from here you can walk across the bridge to a trail that follows the stream up the mountain. This trail connects to many trails behind our property. If you head the other direction, the horseshoe pit is a short 30 feet away.
If you decide to take a walk or jog during your stay here, you can walk to a beautiful covered bridge which is only 100 yards from the driveway. If you pass over the bridge, it will lead you by a beautiful horse farm. If you decide to continue, it's a scenic 3 mile loop back to our cabin. Perch Pond is another scenic walk/jog destination. At the bottom of our driveway go to the right and Perch Pond is 1.8 miles down on the left side of the road. This is a perfect spot to picnic, kayak or fish.
We chose to set the cabin in a rustic landscape which has uncut stone steps and walkways that may pose a challenge to people with mobility issues.About pets:No pets allowed.About checkOut:Check out before 10:00 AM.About children:Children allowed: ages 0-17.About checkIn:Check in after 4:00 PM.About smoking:Smoking is not permitted.About minBookingAge:Minimum age to rent: 28.About events:No events allowed.
Näytä koko kuvaus
Usein kysytyt kysymykset
Mitkä ovat sisään- ja uloskirjautumisajat hotellissa Log Home Nestled Between The White Mountains and The Lakes Region?
Sisäänkirjautumisaika hotellissa Log Home Nestled Between The White Mountains and The Lakes Region on 16:00 ja uloskirjautumisaika 10:00.Mitkä ovat sisään- ja uloskirjautumisajat hotellissa Log Home Nestled Between The White Mountains and The Lakes Region?
Onko hotellissa Log Home Nestled Between The White Mountains and The Lakes Region uima-allas?
Kyllä, hotellissa Log Home Nestled Between The White Mountains and The Lakes Region on uima-allas.Onko hotellissa Log Home Nestled Between The White Mountains and The Lakes Region uima-allas?
Kuinka paljon yöpyminen hotellissa Log Home Nestled Between The White Mountains and The Lakes Region maksaa?
Hotellin Log Home Nestled Between The White Mountains and The Lakes Region hinnat voivat muuttua päivämäärien, hotellin käytäntöjen ja muiden tekijöiden mukaan. Voit tarkastella hintoja etsimällä haluamasi päivämäärät, jolloin haluat yöpyä hotellissa.Kuinka paljon yöpyminen hotellissa Log Home Nestled Between The White Mountains and The Lakes Region maksaa?
Millaiset ovat hotellin Log Home Nestled Between The White Mountains and The Lakes Region peruutuskäytännöt?
Hotellin Log Home Nestled Between The White Mountains and The Lakes Region peruutuskäytännöt vaihtelevat huonetyypin ja varausehtojen mukaan.Millaiset ovat hotellin Log Home Nestled Between The White Mountains and The Lakes Region peruutuskäytännöt?
Tietoa tästä majoitusliikkeestä
| Hotellien tähtiluokitus | 4 |
|---|